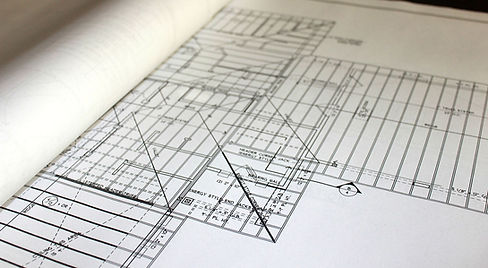CAD DRAWINGS





As-built drawings, site visit with space measurements built drawings, site visit with space measurements and produce blueprints:
COMMERCIAL SPACE:
40 cents/sqft - for Offices/Retail
30 cents/sqft - for shop/warehouse/open spaces
RESIDENTIAL SPACE:
75 cents/sqft - 1.00 dollar/sqft,
depends on the size and the complexity
Minimum price is $650, which means if the project costs less than $650 (such as 650 sqft project) you will still pay $650. If we need to get it stamped, it will be $700/simple renovation and $1200 for general.
At design rezolution we create fast turn-around and affordable renderings of commercial, office buildings, residential and interior renderings. We also make cut-out interior visuals or 3d floor plan of your residential and commercial building layouts. Files from clients could be in any format, pdf, cad, jpegs etc.
-
Architectural design
-
Partner architects where a stamp is required
-
Full construction drawings
-
Preliminary / concept drawings
-
As-built drawings of existing buildings
-
Space planning
-
BIM (building information modeling) with Revit
-
Structural engineering
-
Partner engineers where a stamp is required
-
MEP engineering layouts- Partner engineers where a stamp is required
-
3D renderings
-
Custom home design
-
Interior design
-
Landscape design
-
Lighting design
-
Augmented reality
-
Turn-key design build in Edmonton, Calgary, Vancouver, and surrounding areas
CAD DRAWING SERVICES ARE:

Designing the space and providing blueprints for a renovation or a new Project, Spa or Saloon:
Starting at 80 cents/sqft
Design work: 50 cents/sqft additional
Renderings:
Providing images of inside of the space and full color near photo quality.
Starting at $650 for single simple view
Going up to $1750 for multiple angles in high quality view
MEP engineering layouts, electrical:
If no stamp required, price is $650
If the stamp is require, the price is $2.0 - 3.5/sqft

